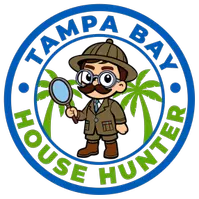
3 Beds
2 Baths
1,656 SqFt
3 Beds
2 Baths
1,656 SqFt
Key Details
Property Type Single Family Home
Sub Type Single Family Residence
Listing Status Active
Purchase Type For Sale
Square Footage 1,656 sqft
Price per Sqft $271
Subdivision Highland Lakes Unit 14 Ph 1
MLS Listing ID TB8432881
Bedrooms 3
Full Baths 2
HOA Fees $164/mo
HOA Y/N Yes
Annual Recurring Fee 1968.0
Year Built 1980
Annual Tax Amount $1,623
Lot Size 7,840 Sqft
Acres 0.18
Lot Dimensions 75x105
Property Sub-Type Single Family Residence
Source Stellar MLS
Property Description
Off the third bedroom, which is currently used as office, is a light and bright covered screened-in porch, where you can sit, relax and enjoy the view. Home upgrades include a brand-new electrical panel and water heater (2025), HVAC system (2021) and hurricane shutters for peace of mind. Additional features include a water softener and reverse osmosis system.
Highland Lakes Lifestyle - This vibrant 55+ golf community offers an unbeatable array of amenities for just $164/month:
• Unlimited golf on three 9-hole courses—no green fees
• Heated Olympic-size pool with spa, cabana
• Tennis, pickleball, shuffleboard, and Bocce courts
• Clubhouse with auditorium, meeting rooms, woodworking shop, and arts & crafts studio
Lake Tarpon Lodge Perks - Enjoy access to a second heated pool, open-air patio with grills and tables, boat launch to Lake Tarpon, two community pontoons, and RV/boat storage options—all at the lodge on Lake Side Drive.
Location
State FL
County Pinellas
Community Highland Lakes Unit 14 Ph 1
Area 34684 - Palm Harbor
Zoning RPD-10
Rooms
Other Rooms Inside Utility
Interior
Interior Features Attic Ventilator, Ceiling Fans(s), Crown Molding, Dry Bar, Solid Surface Counters, Stone Counters, Thermostat, Window Treatments
Heating Central
Cooling Central Air
Flooring Carpet, Tile
Furnishings Unfurnished
Fireplace false
Appliance Dishwasher, Disposal, Dryer, Exhaust Fan, Microwave, Range, Refrigerator, Washer, Water Filtration System, Water Purifier, Water Softener
Laundry Inside, Laundry Closet
Exterior
Exterior Feature Rain Gutters, Sidewalk, Sprinkler Metered
Parking Features Garage Door Opener
Garage Spaces 2.0
Community Features Clubhouse, Deed Restrictions, Golf Carts OK, Golf, Irrigation-Reclaimed Water, Pool, Tennis Court(s)
Utilities Available Public
Amenities Available Clubhouse, Fence Restrictions, Golf Course, Pool, Shuffleboard Court, Spa/Hot Tub, Tennis Court(s)
View Trees/Woods
Roof Type Shingle
Porch Patio, Rear Porch
Attached Garage true
Garage true
Private Pool No
Building
Lot Description Landscaped, Near Golf Course, Sidewalk, Paved
Story 1
Entry Level One
Foundation Slab
Lot Size Range 0 to less than 1/4
Sewer Public Sewer
Water Public
Structure Type Block,Stucco
New Construction false
Others
Pets Allowed Yes
HOA Fee Include Pool,Recreational Facilities
Senior Community Yes
Ownership Fee Simple
Monthly Total Fees $164
Acceptable Financing Cash, Conventional, FHA, VA Loan
Membership Fee Required Required
Listing Terms Cash, Conventional, FHA, VA Loan
Special Listing Condition None









